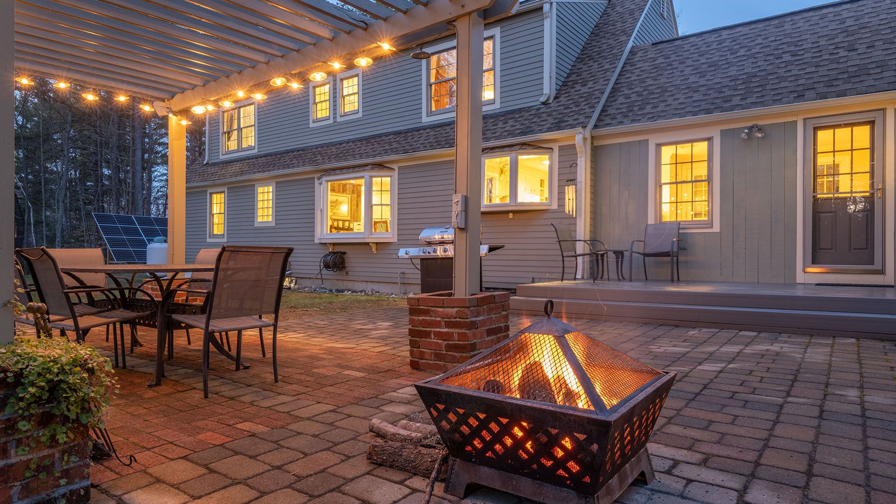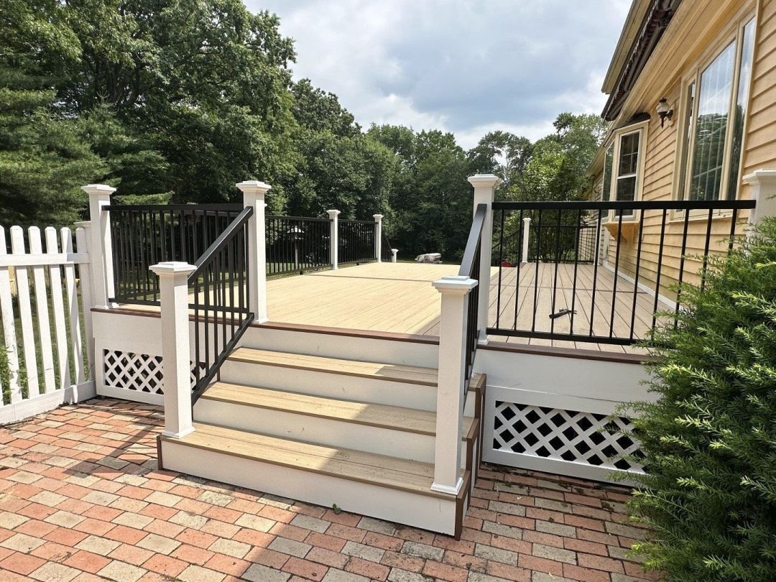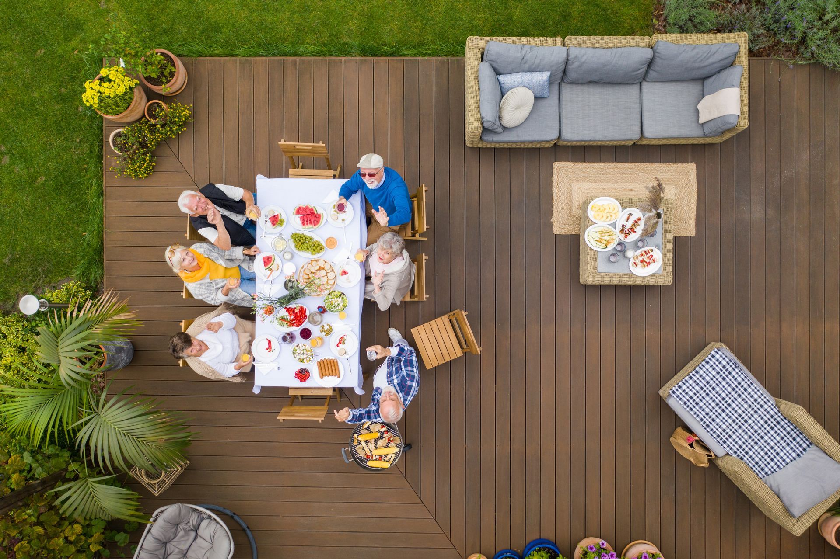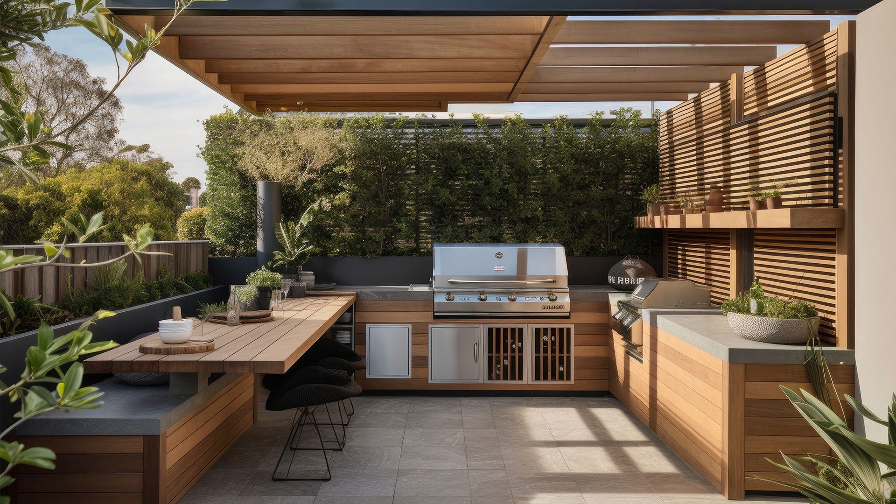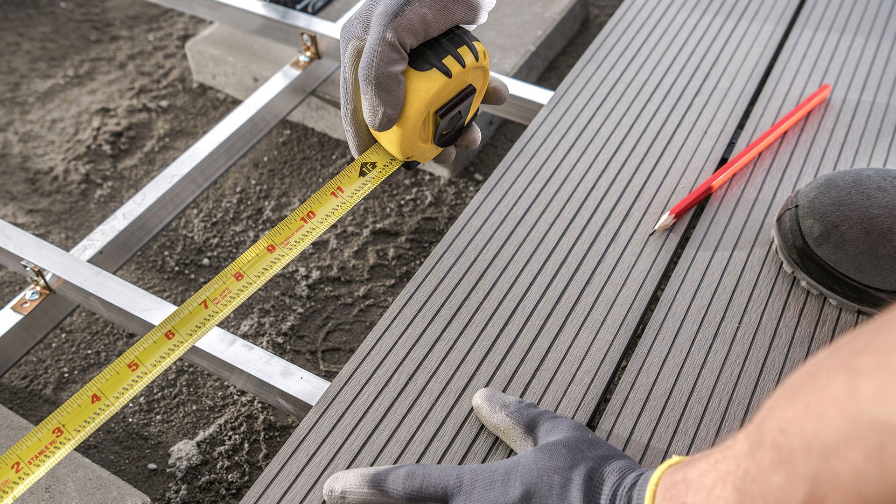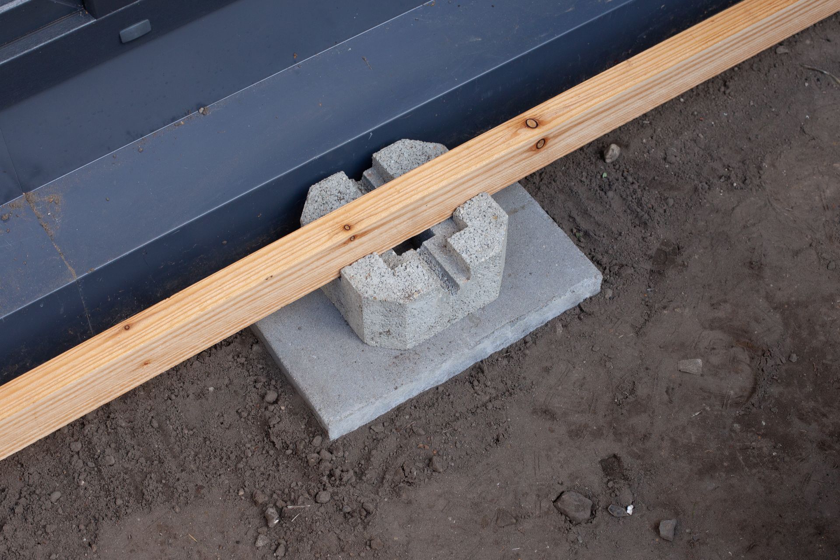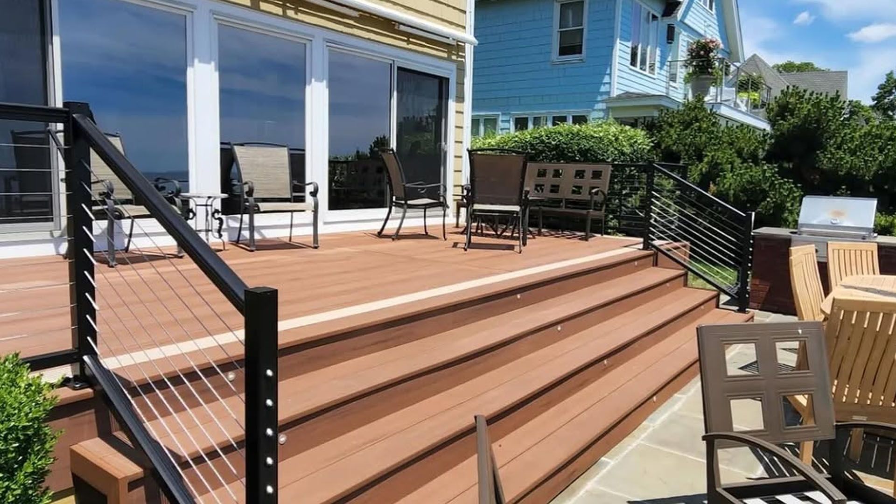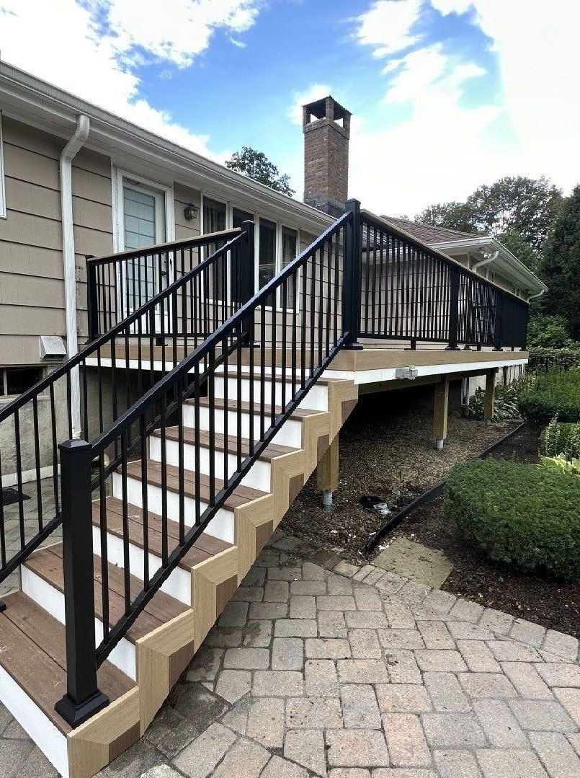Cable Railing Code & View Guidelines in Connecticut
Outdoor Space Builders designs and installs code-compliant railing systems across Connecticut, and we're a Feeney® Certified Installer, trained to install Feeney's premium cable railing systems to manufacturer standards. We also maintain industry credentials (TimberTech® Platinum PRO, DeckStars Certified Pro, Fortress® Preferred, and NADRA member), and we coordinate with local building officials on every project. That means the guidance below reflects real-world CT installs, current code practice, and manufacturer-approved methods.
If you’re planning a cable deck railing in Connecticut, you must meet guard height, opening limits, and load requirements. In short: most decks need guards when the drop is over 30 inches; guards are typically 36 inches high in CT (some towns require 42 inches); and the infill must stop a 4-inch sphere from passing through. Cable systems can meet code when the frame is stiff, the cables are properly spaced and tensioned, and the top rail is strong.
What “Cable Railing” Means in Code Terms (Guard vs. Handrail)
A guard stops falls from open sides of decks, landings, and stairs. A handrail is the graspable rail you hold while using stairs. You may have both on a stair: a guard along the open side and a handrail for grasping. The rules for guards and handrails are different, don’t mix them up when planning your layout or hardware.

Where Guards Are Required on Decks in CT
If any walking surface on your deck is more than 30 inches above grade, you need a guard. This includes open sides of decks, porches, balconies, and stair landings. Around stairs, the open side must also be protected. If you're unsure how your site's grade is measured, call your local building department early. Small details like a built-in bench or stepped patio can change where guards are required.
Minimum Guard Height for Decks and Stairs
Across Connecticut, residential guard height generally follows the IRC minimum of 36 inches. Some coastal or urban jurisdictions may require 42 inches for added safety. On stairs, measure guard height vertically from the leading edge (nosing) of the tread. Confirm your town’s policy during permitting to avoid rework.
Quick answer: plan for 36" guards in CT, but check whether your town wants 42", especially on multi-level or high-traffic decks.
Opening Limits & “Sphere” Rules for Cable Infill
4" maximum openings on level runs
Openings in the guard, between cables, posts, or under the bottom rail, must not allow a 4-inch sphere to pass. Because cable can flex, the as-built gap matters, not just the spacing on paper. Most builders use ~3-1/8" on-center cable spacing to maintain the 4" rule after tensioning and seasonal changes.
4-3/8" maximum between stair treads/risers
On stair guards, the space between the tread nosing and the bottom rail/infill must stop a 4-3/8 inch sphere. Cable runs that track a stair rake should be planned so the lowest cable stays tight to this limit.
6" “stair triangle” at the tread/risers/guard
The triangular opening formed by the tread, riser, and bottom edge of the guard must not allow a 6-inch sphere to pass. This is a common fail point, lay out the bottom cable and any trim pieces to close the triangle.
Cable-Specific Compliance Factors
Cable spacing and managing deflection
Cable infill can be code-compliant only if the cables don’t spread when someone leans on them. Plan ~3-1/8" on-center spacing and keep spans short. Add intermediate posts or cable spacers where runs get long.
Tensioning practices and hardware selection
Use fittings that allow precise tensioning and re-tensioning. After installation, cables should feel firm under hand pressure. Expect a follow-up tension check after the first temperature swings.
Post spacing, top-rail rigidity, and end/corner reinforcement
Aim for posts ~4' on-center (closer on long or windy exposure). Use a rigid top rail (wood, composite with reinforcement, or metal) so loads don't bow the frame. Corners and end posts need reinforcement blocks or steel cores to hold cable tension without twisting.
Load Requirements for Guards and Infill
Concentrated load at the top rail
The top rail must resist a 200-pound concentrated load applied in any direction. That’s why a stiff, continuous top rail and solid post anchoring are non-negotiable.
Infill load resistance for cable runs
Infill must withstand a uniform load (or equivalent test) without openings spreading beyond limits. With cable, that translates to proper cable count, spacing, and tension plus a frame that won’t flex.
Stairs, Landings, and Handrail Basics
Handrail height and graspability
Where a handrail is required, mount it 34–38 inches above the stair nosings. Choose a graspable profile (round or Type I/II profile) so users can securely hold it.
Transitions, returns, and terminations
Handrails should be continuous along the stair and return to a wall, post, or the rail end to avoid catching clothing or bags. On landings, keep the guard system consistent so there are no “weak spots” at turns.
View-Forward Design Without Compromising Safety
Slim profiles, continuous top rails, and corner planning
Cable rail is popular for the open view it provides. Use narrow posts and a continuous top rail to keep sight lines clean. For corners, consider one-way turns or factory corner fittings to reduce hardware clutter. Explore more composite deck railing ideas for inspiration.
Coastal/waterfront considerations and wind exposure
Along the shoreline, choose marine-grade stainless and plan for wind exposure. Shorter spans, sturdy posts, and regular tension checks help keep the system tight and rattle-free.
Planning & Layout for a Code-Ready Cable Railing
Measuring deck perimeters and stair runs
Measure each run center-to-center of posts and note elevation changes. Flag any sections where the drop exceeds 30 inches, those areas must have guards.
Selecting posts, fittings, and tensioners
Match your post material (wood, composite-sleeved, or metal) with hardware designed for it. Use through-post or surface-mounted fittings rated for exterior use, and plan enough tensioners for future adjustments.
Accounting for thermal movement and long runs
Long cable runs expand and contract. Break long sections into shorter bays with intermediate posts or cable spacers to maintain the 4-inch rule through the seasons.
Installation Best Practices (High-Level)
Drilling accuracy and cable routing
Drill straight, square holes. Use sleeves or bushings where specified to keep cables from biting into wood or composite sleeves.
Sequence for tensioning and re-tension checks
Tension from the center outward or as your hardware system requires. Re-check tension after a few days and again after the first hot/cold swings.
Cutting, capping, and clean terminations
Trim cable ends cleanly and install caps or acorn nuts where required. Smooth, finished terminations are safer and look more professional.
Maintenance & Seasonal Checks in Connecticut
Re-tension intervals and corrosion inspection
Plan a spring and fall inspection. Re-tension any slack cables, check hardware for corrosion, and confirm that the 4-inch sphere would still be blocked everywhere.
Cleaning for shoreline environments
Near salt air, rinse the system with fresh water and use a non-abrasive cleaner to prevent tea-staining on stainless steel. Avoid harsh chemicals that can attack finishes.
Permits, Inspections, and Local Amendments in CT
Talking to your local building official
Connecticut uses the IRC (with local amendments), and towns may interpret details differently. Submit your deck and railing plan with guard heights, cable spacing, post spacing, and hardware noted. Ask if your town prefers 36" or 42" guard height.
What inspectors commonly look for on cable railings
Expect checks for: correct guard height, 4" / 4-3/8" / 6" opening limits, sturdy top rail, secure posts, and tight cables with minimal deflection. Meeting these items speeds approvals.
When Cable Isn’t the Right Fit (Alternatives)
Pickets, glass, and hybrid approaches
If your frame can’t meet cable stiffness or you want less maintenance, consider picket (baluster) guards, tempered glass panels, or hybrid sections (e.g., glass at view areas, pickets near heavy traffic). The same height and opening rules apply.
Get Help Designing a Code-Compliant Cable Railing in CT
Need a second set of eyes on your plan? Outdoor Space Builders can review your layout, confirm deck railing height CT requirements, and coordinate with your Connecticut IRC 2015 local amendments. We'll help you choose hardware, post spacing, and cable counts that meet the 4-inch sphere rule CT while keeping your view wide open.
Contact us to discuss your project, or learn more about
how much it costs to build a deck in CT.
Frequently Asked Questions
Does cable railing meet Connecticut building code?
Yes, when properly designed and installed. Cable railing must maintain the 4-inch sphere rule, meet guard height requirements (36" or 42" depending on your town), and use a rigid frame that prevents cable deflection under load. The key is proper cable spacing (~3-1/8" on-center), adequate post spacing (~4' maximum), and correct tensioning. Many installations fail inspection because cables spread when pressure is applied, so frame stiffness is critical.
Can I use cable railing on stairs in Connecticut?
Yes, but stair cable railing has stricter requirements. You must meet the 4-3/8" sphere rule between the bottom cable and tread nosing, plus the 6" triangle rule at the tread/riser/guard intersection. The cables should follow the stair rake angle and stay properly tensioned. Most builders find stairs more challenging than level runs because of these tighter tolerances and the need to maintain tension on angled cable runs.
How often do I need to re-tension cable railing?
Plan to check and adjust tension at least twice in the first year—once after initial installation (within a few days to a week) and again after the first seasonal temperature swing. After that, inspect and re-tension during spring and fall maintenance checks. Coastal installations or systems with longer spans may need more frequent attention. Loose cables not only look poor but can fail the 4-inch sphere test, putting your system out of compliance.
What's the difference between 36-inch and 42-inch guard height requirements in CT?
Connecticut generally follows the IRC standard of 36 inches for residential guards, but some municipalities—particularly coastal and urban areas—require 42 inches for added safety on elevated or high-traffic decks. The requirement varies by town, not by deck type. Always confirm your local requirement during the permit application process. Installing 36-inch guards in a town that requires 42 inches means costly rework and inspection delays.
Why do cable railings fail inspection in Connecticut?
The most common failure points are: cables that deflect beyond the 4-inch limit when pressure is applied (weak frame or improper spacing), incorrect guard height measurement, the 6-inch triangle violation at stairs, loose or under-tensioned cables, and inadequate post anchoring that can't resist the 200-pound top rail load. Inspectors will physically test your system—they'll push on cables and check openings with gauges. A properly engineered frame with the right hardware prevents these issues.

