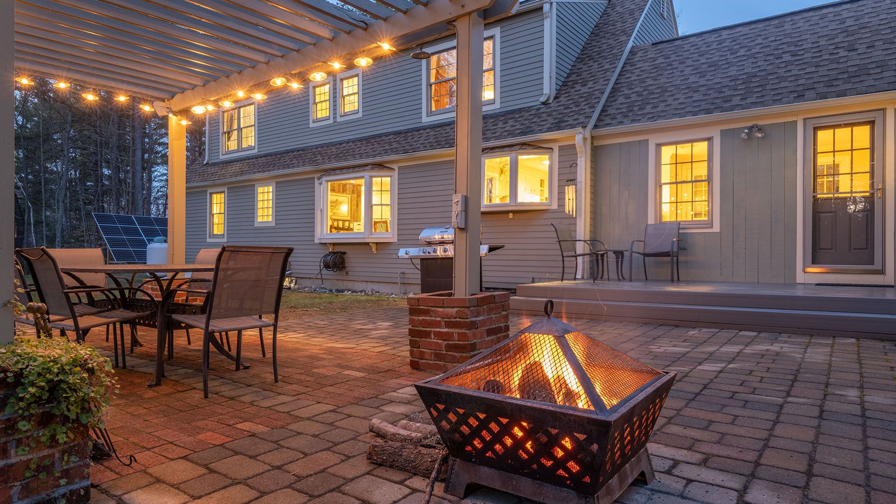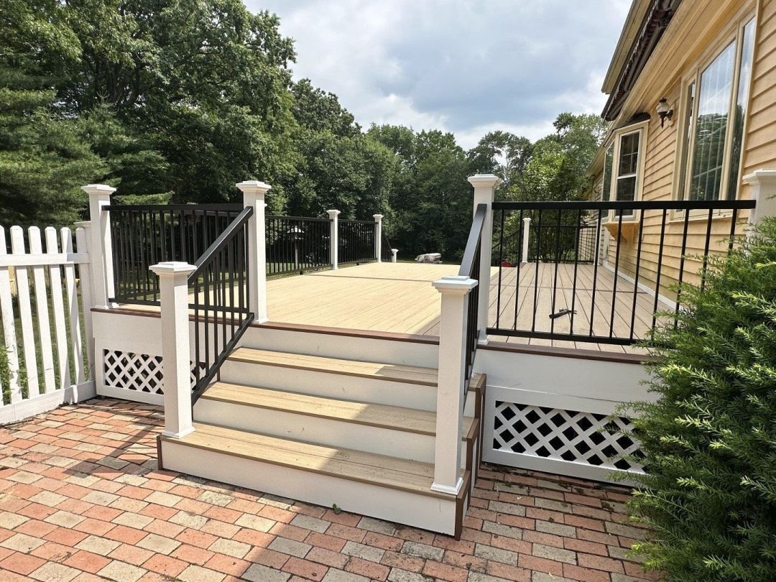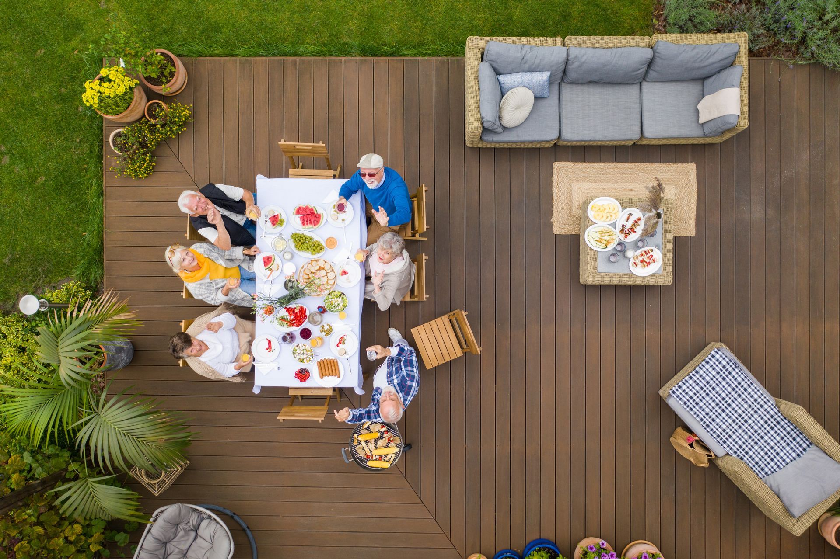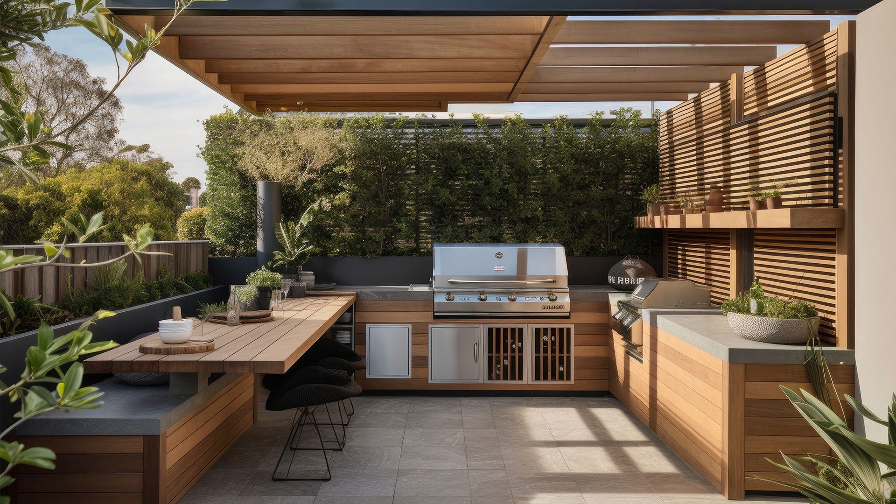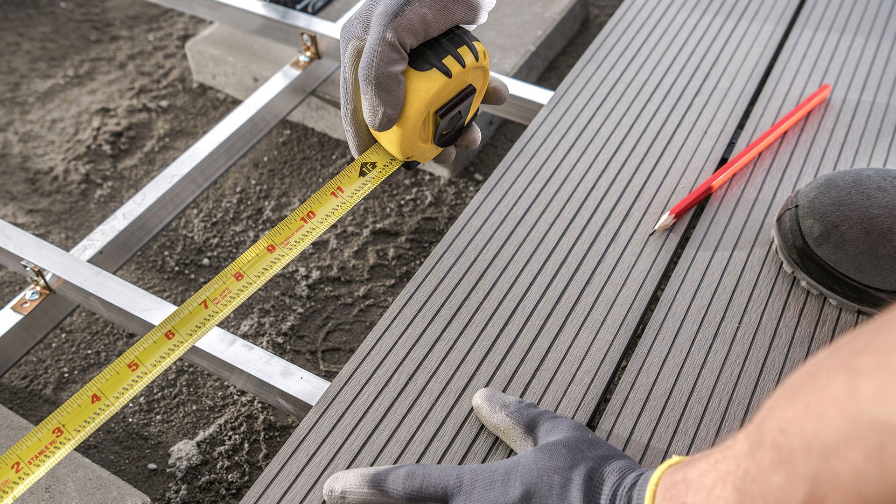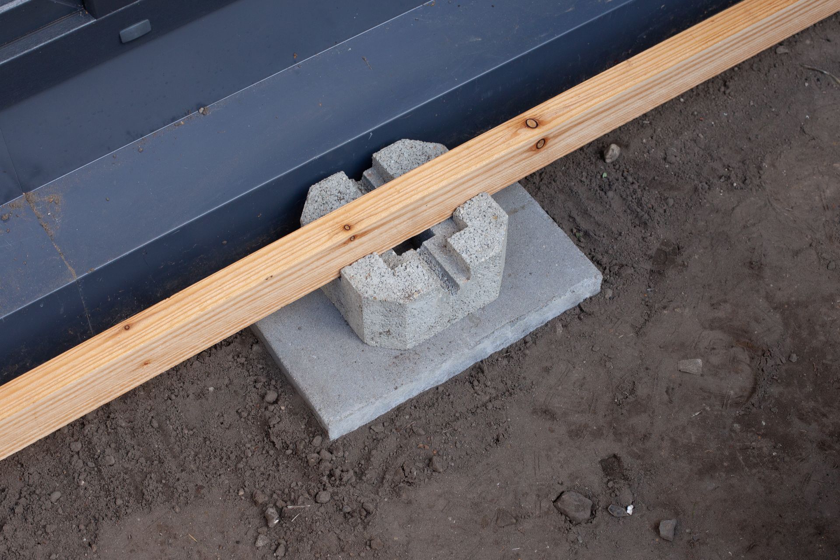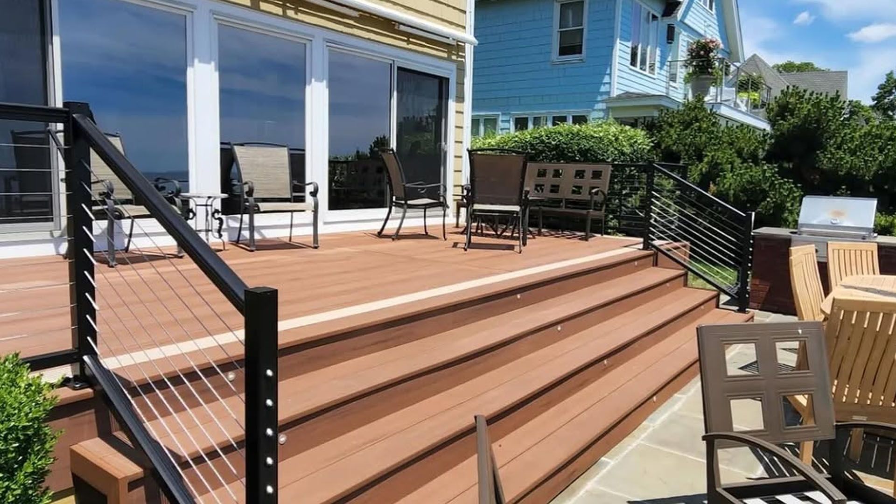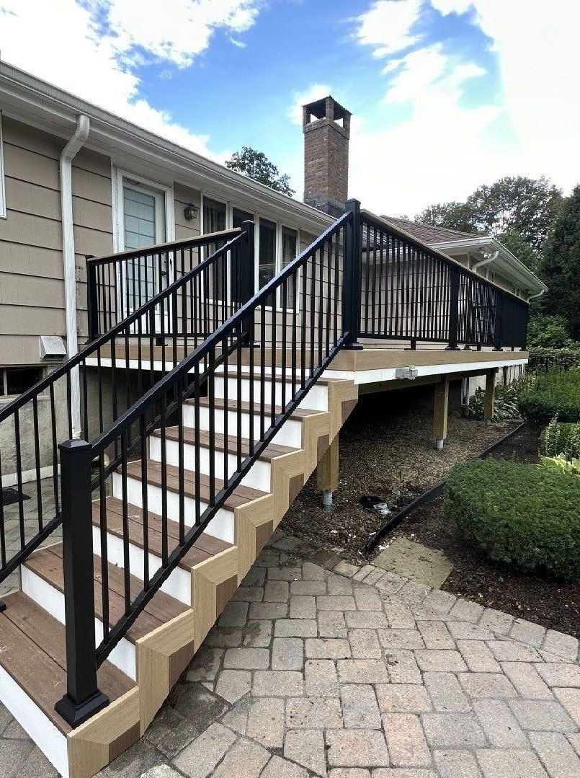The Key Differences Between Multilevel Decks and Single-Level Decks
Outdoor Space Builders (OSB) is a Connecticut-based, licensed contractor (HIC.0655034) specializing in premium outdoor living. Our in-house craftsmen design and build composite, PVC, and hardwood decks, including advanced options like heat-bent borders, metal framing, and helical pile footings. We're a TimberTech/AZEK partner, offer a 1-year workmanship warranty (plus TimberTech's 7-year labor warranty on eligible systems), and regularly integrate features like louvered pergolas, cable railing, outdoor kitchens, and bluestone or paver patios. The guidance below is based on what we build every week across CT.
Quick Take: Which Deck Style Fits Your Space and Lifestyle?
If your yard is flat, you want simple maintenance and lower cost, a single-level deck is usually the best fit.
If your site has
slopes, you want
separate zones (dining, lounge, hot tub), or need to
manage elevation changes cleanly, a
multilevel deck shines.

At-a-Glance Comparison
- Multilevel Deck
- Best for: sloped lots, complex layouts, multiple “rooms”
- Pros: natural zoning, improved traffic flow, great sightlines, easier grade transitions
- Cons: more stairs/railings, higher cost/complexity, added maintenance on stair lighting/drainage
- Single-Level Deck
- Best for: flat yards, straightforward budgets, quick builds
- Pros: simplest framing and permits, easier upkeep, cost-effective
- Cons: fewer zones by default, may feel crowded when entertaining
When a Multilevel Deck Makes Sense
- Your yard
drops away from the house or has obstacles (bulkhead, trees, grade changes).
- You want
purpose-built zones: grill/kitchen up top, lounge mid-level, fire pit or hot tub below.
- You’d like to blend a deck with a patio (composite + bluestone or pavers) for texture and value.
When a Single-Level Deck Makes Sense
- Your lot is
mostly level and the back door is near grade.
- You prefer
lower railing footage, fewer stairs, and a
clean, wide-open layout.
- You want the
simplest path to permits and the
most budget-friendly approach.
What Is a Multilevel Deck?
A multilevel (or multi-level) deck uses two or more platforms at different elevations connected by stairs and landings. The change in elevation creates natural “rooms” and improves traffic flow so people can move around without crowding.
Typical Layouts (two-tiered, split-level, raised + patio combination)
- Two-tiered deck: an upper level at door height for cooking/dining, a lower level for lounge or spa.
- Split-level deck: small changes in height (one or two steps) to define spaces without tall guardrails.
- Raised + patio combo: deck off the door, stairs down to a
paver or bluestone patio with a fire feature.
How Levels Guide Traffic Flow and Create Zones (dining, lounge, hot tub, grill)
- Upper level near the kitchen: grill or outdoor kitchen, dining table.
- Mid/Lower level: lounge with sectional, fire pit, or
hot tub platform (with proper load design).
- Transitions: landings help sightlines and safety while breaking up long stair runs.
Site & Structural Considerations
Working With Slopes, Grade Changes, and Obstacles
On sloped lots, levels let you step down with the terrain. You avoid tall, blank fascia and reduce the need for heavy excavation. Levels also help navigate doors, bulkheads, windows, or trees without awkward framing.
Framing & Footings for Multiple Levels (load paths, stairs, landings)
- Load paths: each level needs clear support via
beams and joists to sturdy footings.
- Footings: we use
concrete footings or
helical piles to reach below the
frost line and stabilize in poor soils.
- Stairs & landings: more levels mean more
stringers, landings, and connectors, details that demand precision and solid engineering judgment.
Code & Safety Essentials (rail heights, stair rise/run, lighting)
- Guardrails typically required at ≥30" above grade; height and baluster spacing must meet
IRC.
- Stairs must follow
rise/run rules for safety;
handrails are often required.
- Lighting: add
step lights, post caps, and pathway lighting for safe nighttime use.
Design Choices That Elevate Multilevel Decks
Stairs, Landings, and Sightlines
Stair placement shapes how guests move and what they see. A landing halfway down opens views, reduces a steep feel, and makes carrying trays safer. Align stairs to frame a view or aim toward a patio.
Railing Options (cable, glass, composite) and Privacy Screens
- Cable railing gives modern lines and
clear sightlines.
- Glass maximizes views and blocks wind; great by the water.
- Composite/aluminum rails are durable with low maintenance.
- Privacy screens or louvered panels create a calm zone by the hot tub or lounge.
Shade & Cover: Pergolas, Louvered Systems, and Roof Tie-ins
- Pergolas define space and cut glare.
- Louvered pergolas tilt open/closed for sun, wind, and rain control ideal above dining areas.
- Roof tie-ins or overhead structures add four-season potential; plan with
load and waterproofing in mind.
Material Pairings (composite/PVC decking, trim details, metal framing)
- Composite/PVC decking: low maintenance, color-stable, available with heat-bent curves for borders. Learn more about
composite vs PVC differences.
- Trim & skirting: clean up edges, hide storage, and add curb appeal.
- Metal framing: straighter, stiffer spans; great under
hot tubs or for long runs.
Cost, Timeline, and Complexity
What Drives Price (levels, stairs, rail footage, site access)
- More levels = more structure: added beams, joists, landings, and connectors.
- Stairs and railing add significant footage and labor.
- Site access (tight lots, long carries) and any
demolition or
retaining needs impact cost.
- Upgrades like cable railing, louvered pergolas, or outdoor kitchens increase materials and trade coordination.
For detailed pricing guidance, see our article on how much it costs to build a deck in CT.
Build Duration & Phasing (plan for future expansions)
Multilevel projects take longer due to engineering, permitting, and detailing. If budget is tight, phase the build: construct the main level now and pre-plan footings for a future lower deck or patio. Good drawings make later add-ons seamless.
Comfort, Maintenance, and Longevity
Drainage, Waterproofing, and Dry-Under-Deck Spaces
Where a deck meets a house or where one level overhangs another, we plan for drainage and waterproofing. Options include drainage mats, under-deck systems, or flashing that protects framing and creates dry storage or a covered patio below.
Cleaning & Upkeep Differences vs. Single-Level Decks
- Single-level: fewer corners, fewer stairs, typically less railing
simpler to clean.
- Multilevel: more surfaces to wash and inspect, but composite/PVC keep routine maintenance easy (soap, water, soft brush).
For longevity comparisons, check out how long decks last: wood vs composite.
Lighting & Electrical Planning (step lights, post caps, outlets)
Stairs and transitions benefit from step lights; rail posts can carry cap lights for ambience. Add outlets for grills, heaters, or string lights, and plan dedicated circuits for a hot tub or outdoor kitchen.
Integrations That Work Especially Well on Multilevel Decks
Outdoor Kitchens, Fire Features, and Hot Tubs
- Place the kitchen close to the entry door for quick runs to the fridge. Learn
how to build an outdoor kitchen with wood frame.
- Drop down to a
fire pit lounge to create separation from cooking heat.
- Give the hot tub its own platform with engineered support and privacy screening.
Patio & Landscape Integration (pavers, bluestone, planting beds)
A lower patio in pavers or bluestone delivers a durable, cool surface for fire features and seating. Planting beds soften edges, hide posts, and direct foot traffic.
Storage, Benches, and Built-In Planters
Built-in benches, planter boxes, and under-deck storage keep gear organized and visually tidy. Skirting with venting prevents moisture issues.
Real-World Use Cases
Small Yard: Two-Tiered Layout to Maximize Usable Space
On tight city lots, we stack functions: a compact dining deck up top, a cozy lounge just a half-flight down. Short stairs avoid the “towering deck” look and meet guardrail rules cleanly.
Sloped Lot: Split-Level Design for Seamless Indoor–Outdoor Flow
Where the back door sits high above the yard, a split-level approach steps down gradually, improving sightlines and keeping the house-to-yard transition comfortable.
Entertainer’s Backyard: Zoning for Dining, Lounge, and Spa
Hosts love three distinct zones: grill/kitchen near the door, mid-level lounge with cable railing for views, and a lower hot tub with privacy screens and step lighting.
How to Decide: Multilevel vs. Single-Level
Checklist: Site Conditions, Budget, Lifestyle Priorities
- Site: Is your yard
flat or sloped? Any obstructions or elevation challenges?
- Budget: Can you support
additional stairs/rails and structural work?
- Lifestyle: Do you entertain often? Need
separate zones for noise, heat, or privacy?
- Maintenance: Prefer
simplest cleaning or comfortable with a bit more to gain function?
- Future plans: Want to phase a patio, pergola, or hot tub later?
Next Steps: Concept Sketch → 3D Renderings → Engineering → Permits
- Concept sketch to place zones and stairs.
- 3D renderings to confirm sightlines, rail choices, and materials.
- Engineering for load paths, footings (helical or concrete), and stairs.
- Permitting and HOA approvals.
- Build with careful attention to flashing, drainage, and lighting.
Conclusion: Choose the Deck That Matches Your Terrain and Daily Life
A single-level deck is ideal when you want a clean, simple, budget-friendly platform on a flat lot. A multilevel deck excels on sloped yards and for homeowners who want distinct outdoor rooms with better traffic flow and long-term flexibility. With the right plan, materials, and detailing, both options can offer excellent curb appeal, comfort, and resale value.
Call to Action (invite readers to request a design consult/estimate)
Ready to see which design fits your home? Outdoor Space Builders can evaluate your site, sketch concepts, and price both options, so you can compare confidently. Get a free estimate and a practical plan for your Connecticut home.

